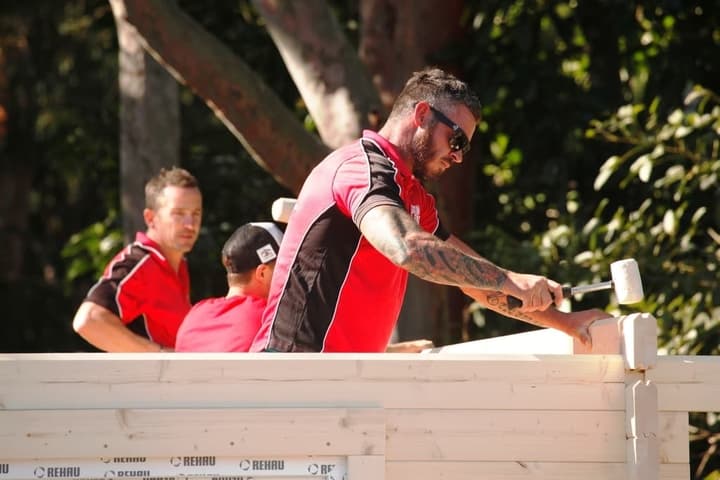
If you’re short on time or lack the skills, tools or confidence to do it all yourself, working with our accredited builders is a great option. Our building partners are located right across the east coast, from Queensland to Tasmania and have been expertly trained in all aspects of constructing our eco-friendly kit homes. From helping you choose the right design, through to final handover, our builders will take you step-by-step through the process to help you get your backyard cabin or granny flat built fast and to the highest standard.
When you partner with our accredited builders, your YZY Kit Home is designed and built in 5 simple steps. To help you decide if this option is the best choice for you, here’s a breakdown of each step:
Step 1 – Choose your preferred design
Within our pre-designed range we currently offer backyard cabins ranging in size from 10m² to 30m², and one or two-bedroom granny flats. You can browse the range online or arrange to visit one of our displays to see them in person. Another great way to find the ideal design is to browse our gallery of completed projects. You can view granny flats and backyard cabins separately, which gives you a sneak peak into the finished product, where you’re sure to source plenty of design ideas and inspiration. If you wish to custom design your cabin, see the process here.
Step 2 – Quotation and property assessment
Once you’ve found a design you love, contact your local accredited YZY builder to request a free price guide. From there, if you’re ready to proceed and would like a quote, let your local builder know and they’ll arrange a property assessment. For a small fee they’ll perform a site visit to learn about the access, slope, vegetation, location of services and any other groundwork that may be required to prepare the site. They will also complete a desktop assessment to find out the lot boundaries, and to check if the land is situated in a location that is prone to flood or bushfires, or anything else that will impact the planning process.
Step 3 – Complete planning requirements
After the site assessment is complete, our builders can assist you with obtaining the relevant surveys and reports that are required to obtain council permission to build, which may include a soil report, contour survey and energy efficiency assessment. If you are building a small backyard cabin to be used for a pool house or a shed you may not require planning permission in some states. Your local builder can advise if this applies to your location and project.
Step 4 – Site preparation and build
With your land ticked off as suitable and your design choice finalised, it’s time to get ready for the exciting part: the build! Once your kit is ordered, it generally takes 1 week for delivery of smaller cabins that are in stock, 2–4 weeks for delivery of cabins arriving in an upcoming shipment, and around 4-6 months for granny flats and customised designs. Prior to delivery, your builder will prepare the foundation which is usually a concrete slab, timber or steel subfloor on stumps, depending on your site and preference, along with connection to services such as electricity and plumbing.
Once your kit arrives, you can watch the ease, speed and efficiency of the Scandinavian building system firsthand as your new backyard oasis comes to life. With the foundation laid, our backyard cabins can be built within days, depending on the design and site. Keep in mind additional work such as a non-standard decking, steps and handrails will add extra time onto the build, depending on the scope of work required. As an estimate, our cabins are generally built to lockup within 5–15 days, and to turnkey stage within 30 days. For granny flats, the lockup stage is usually reached within 30 days, and turnkey within 90 days. Timber must also be sealed by painting or staining both externally and internally within 21 days of construction completion to protect the timber and to satisfy the warranty requirements.
Step 5 – Add the finishing touches and enjoy!
It’s now time to add the finishing touches, like fittings, cabinetry, paint and flooring, and start enjoying your new backyard space! If you’ve opted for the turnkey solution, your builder will complete this part, otherwise you can take over from here and have fun adding your own style and choice of features to the interior.
For more detailed information on planning requirements, how to build our kit homes and more, contact your local builder for expert advice.
