One of our most popular cabins was displayed at the Tiny Home Expo recently, and it’s safe to say it was a hit!
Although the weather was at times wet and wild, it didn’t stop the crowds from coming to meet us and our builders and see a stunning example of our mass timber homes up close.
The Sicilia Panorama 30 was built on site by the A40 Group, local construction company ervicing the Greater Melbourne area and parts of regional Victoria based in Eltham, led by Anthony Nicklin and Thomas Landy, who have recently joined our trusted builders network.
We spoke to many people over the weekend who are looking to build a backyard cabin or granny flat. The response was extremely positive, as seen in the video. Many visitors chatted to us about our homes and the Sicilia design, sharing their favourite elements. Below, we describe the standout takeaways for visitors, along with some of their comments.
The ease of accessibility and sense of space and light
This was a standout feature when compared to the compact size of tiny homes, which almost always have stairs leading inside and narrow stairs leading to the loft bedroom, which some people found difficult to navigate. Visitors were impressed by the sense of space and comfort in our cabin, and the ease of access.
‘When we walked in, it felt like a home. It felt very cosy, whereas the tiny homes sometimes feel like caravans. This felt like it was a real cosy home.’
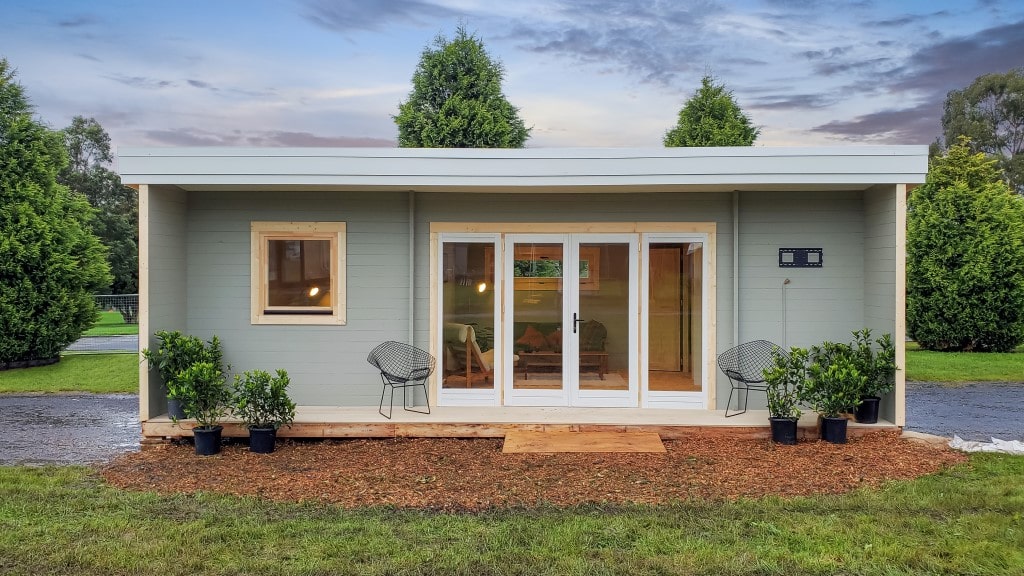
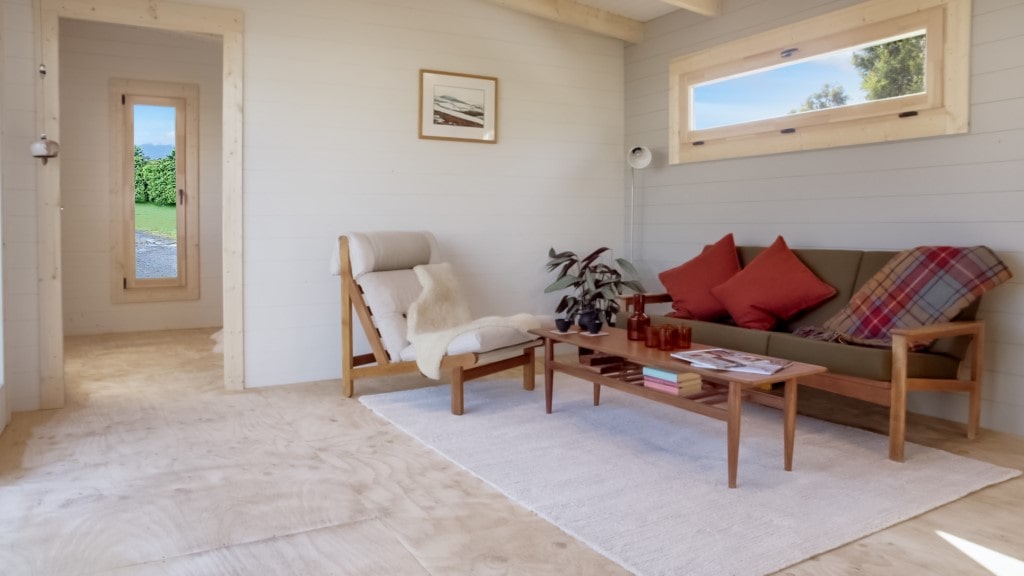
The Sicilia Panorama 30 design has double-glazed doors and windows, contemporary exposed beams, environmentally friendly mass timber walls, and other characteristics that make you feel good inside.
Price point was a big wow factor
With the cost of living rising and housing affordability an ongoing concern for those looking to enter the market or extend their living space, the cost of our cabins got a big tick from attendees.
‘With the cost of rent, and the difficulty with kids to find places to live in, I see this in our backyard, we’ve got the space. We could put them in there, they could go to uni, they could live there independently.’
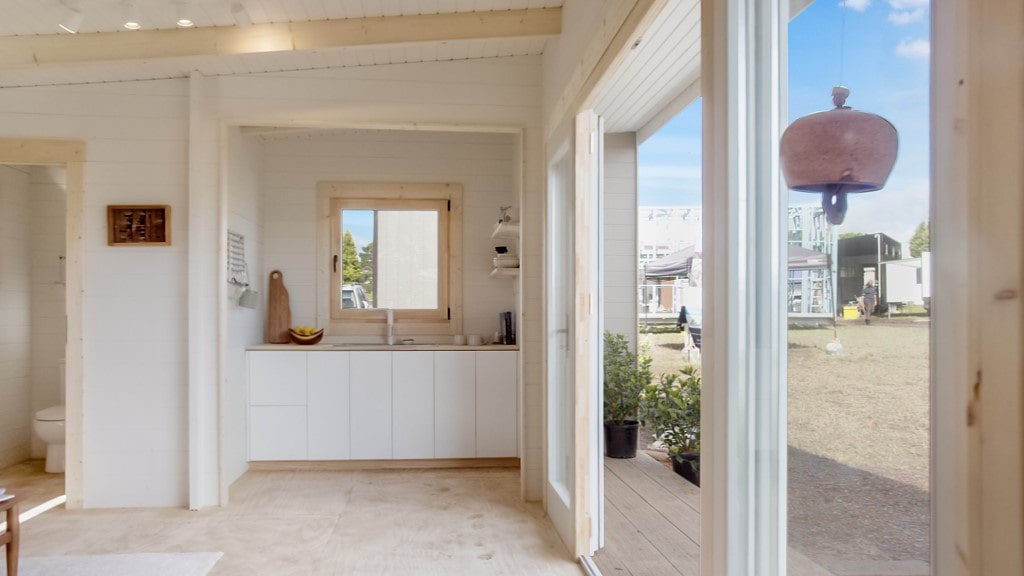
The comfort levels and soundproofing inside
Visitors were amazed how noticeable this was, and how it comes naturally as a result of the use of quality materials such as mass timber and our highly efficient kit home system.
‘The soundproofing I think is a really cool feature to have. Being a sound engineer, I think that’s super cool to be able to be in one room and not necessarily be able to hear what is going on in the other room.’
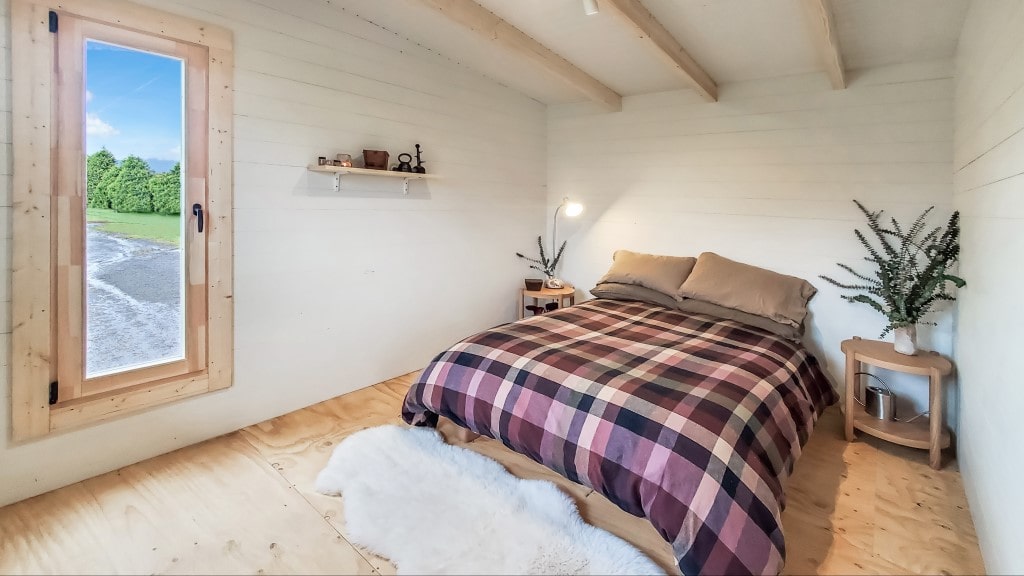
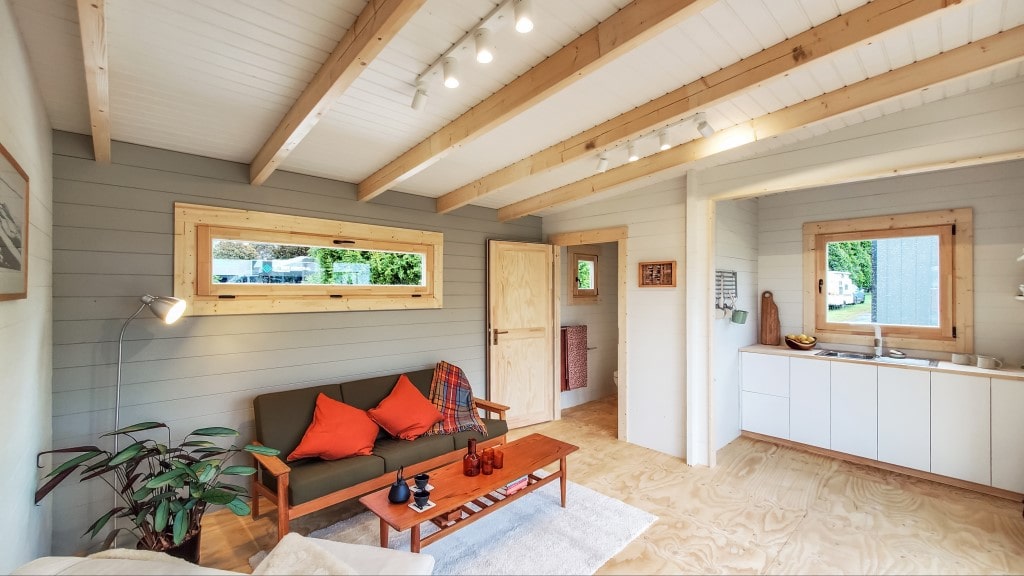
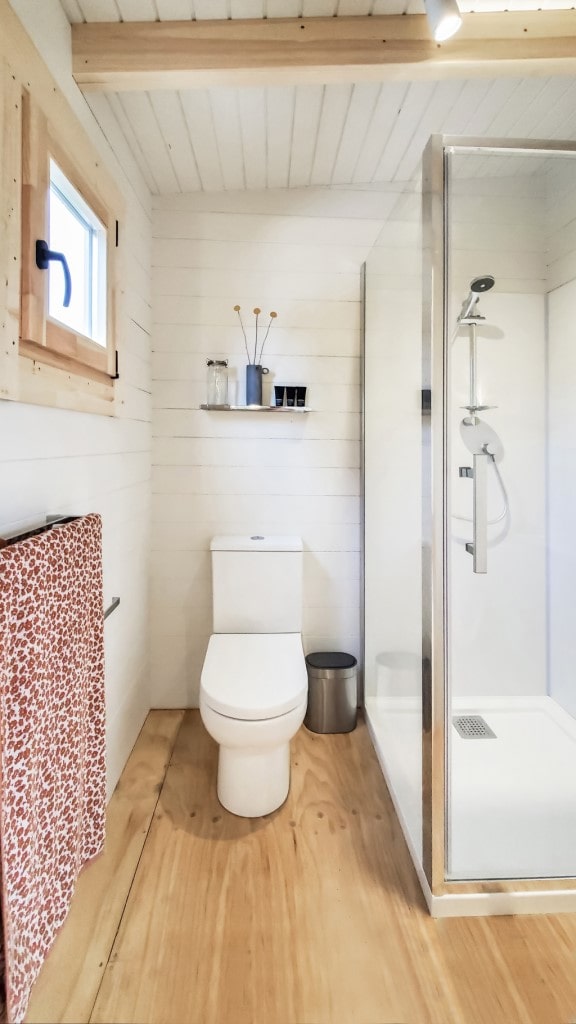
The feel and look of the building
We got so many lovely comments on how the cabin felt open, light and airy, yet solid. Many also commented on how it felt like home, and had a cosy yet stylish vibe.
‘You can just imagine being on a farm and opening it up and getting a whiff of fresh air. It’s really beautiful.’
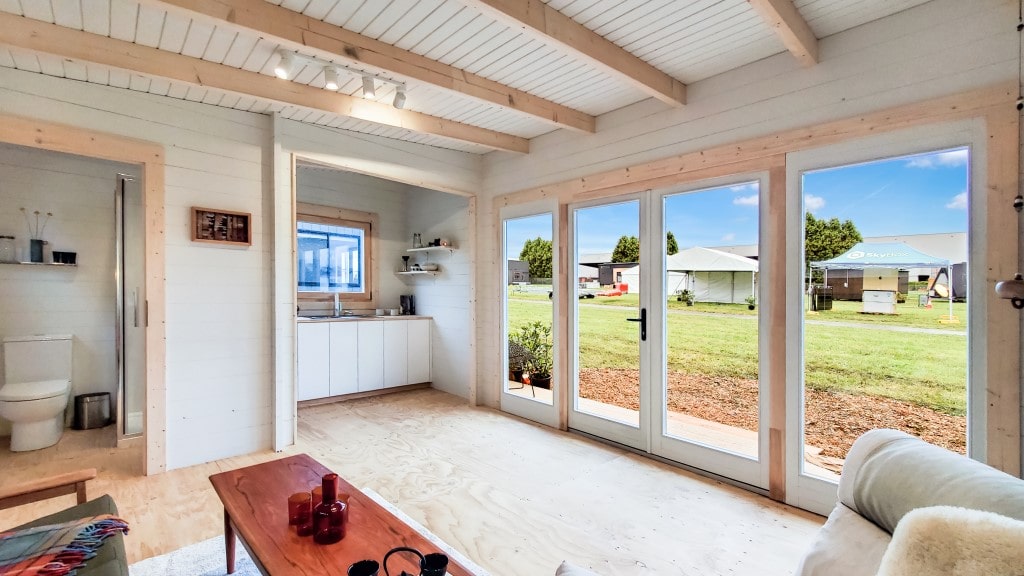
Take a look at the close-up pictures of the wall-mounted shelves, the decorations, and the accessories.
The speed of the installation
The display home was built over two days, and visitors were excited when told that once the subfloor is down, their own cabin or granny flat can be built in as little as a matter of days too!
As Anthony, the builder, explains:
‘The thing that impresses people is the speed of the build. So, once we put the subfloor down, the walls can go up anywhere between one day to three days, depending on the size of the cabin or granny flat.’




Ready to build your dream cabin or granny flat?
With trusted building partners around Australia, we can help you build a high-quality, sustainable backyard cabin or granny flat faster.
If you’re looking to build in Victoria, please get in touch with the A40 Group team for expert advice. Or, if you’re building your cabin elsewhere, find your local YZY building partner here.






