After weighing up his options to downsize, Ulrich built a luxury retreat at his daughter’s house that ticks every box.
When Ulrich retired and sold his house in Newcastle, the search was on to find a suitable new home. After extensive research, Ulrich and his family fell in love with our sustainable Scandinavian granny flats, and the spacious 2-bedroom Iceland design was chosen as the perfect fit. With expansive living space and a generous undercover deck, it’s the ideal home to enjoy the freedom of retirement!
Watch the video interview with Ulrich and his son-in-law Richard and the reasons they chose to built a luxury retreat Iceland at the back of his daughter’s family place in Canberra. Also, the builder for Canberra talks about the building side of this project.
“In a lot of ways, this does not feel like a granny flat, the traditional granny flat being cramped, small and contained. It really feels like a very luxurious retreat, that you can live in forever.” – said Ulrich
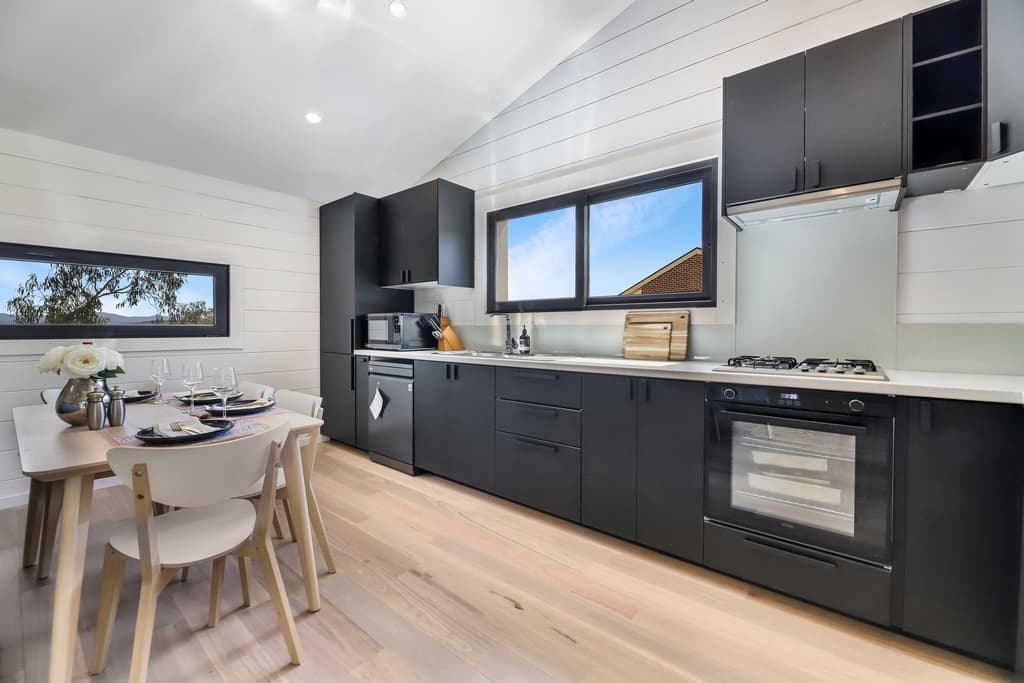
Why build a granny flat?
“The genesis of this move was when the Federal government decided to allow people to put AU$300,000 back into their superannuation fund if they downsized” – said Ulrich. Downsizing contributions into superannuation were introduced as part of the government’s package of reforms to reduce pressure on housing affordability in Australia.
Ulrich looked around for a number of options to downsize. And after thorough research, building a luxury granny flat on his son-in-law and daughter’s property seemed to be the best option. There was a sufficient space on the block to put a granny flat in a backyard that would suit his needs. And then it was a decision which builder and what sort of granny flat to build. So, together with his son-in-law Richard, Ulrich started looking for a builder who could realize their plans.
Richard came across local builder Murray Fleming in Canberra, who has introduced Richard to the Scandinavian granny flats range made by YZY Kit Homes. Quality materials used in the building, quick construction time and ability to easily alter parts of the design were some of the great aspects of YZY Kit homes.
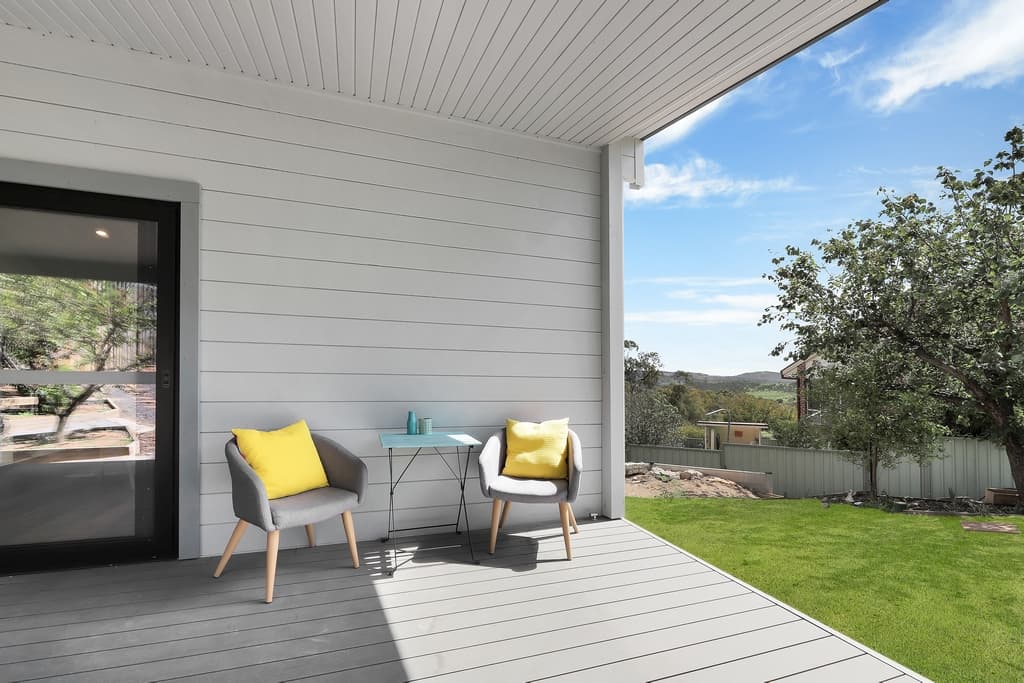
“This is not just an ordinary kit home. YZY kit homes made the transition and the ability to move different parts of the design without much of a fuss. It was very easy experience.” – said Richard.
Advantages of the Iceland design
One of the granny flat designs called Iceland was the perfect fit for the block. “We chose Iceland because of the large living area and the fact that had a large veranda and the doors open directly from the bedroom onto the veranda which appeals to me for summertime benefits. – said Ulrich. “The living area is really quite well structured. I have a kitchen the entire length of one wall and still have a big enough space to have quite a few visitors. I can have people for dinner and still not feel cramped.”
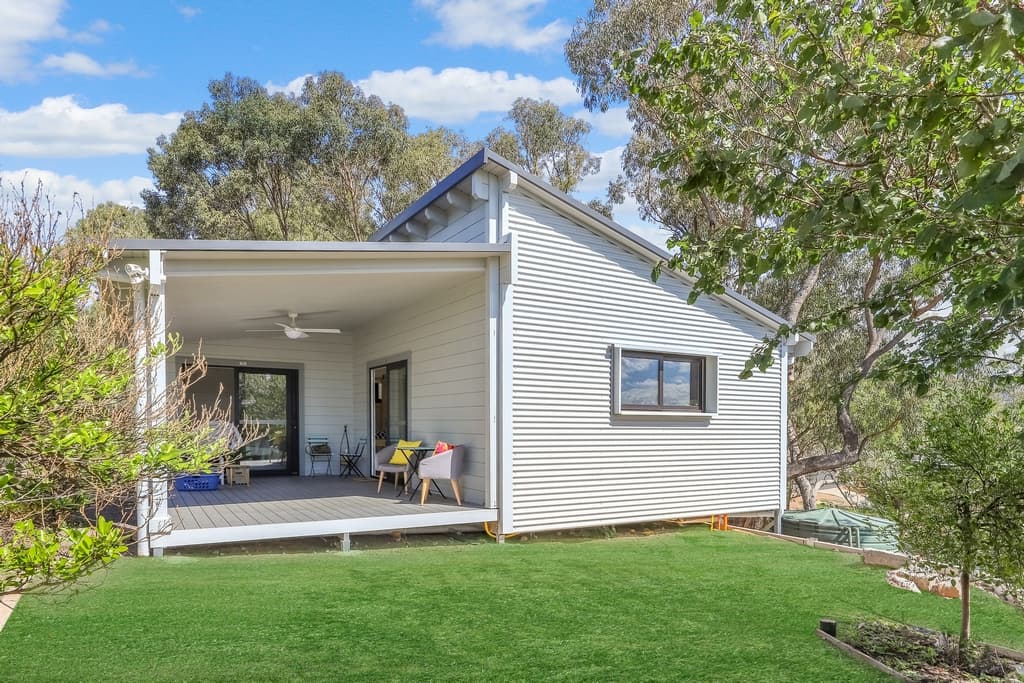
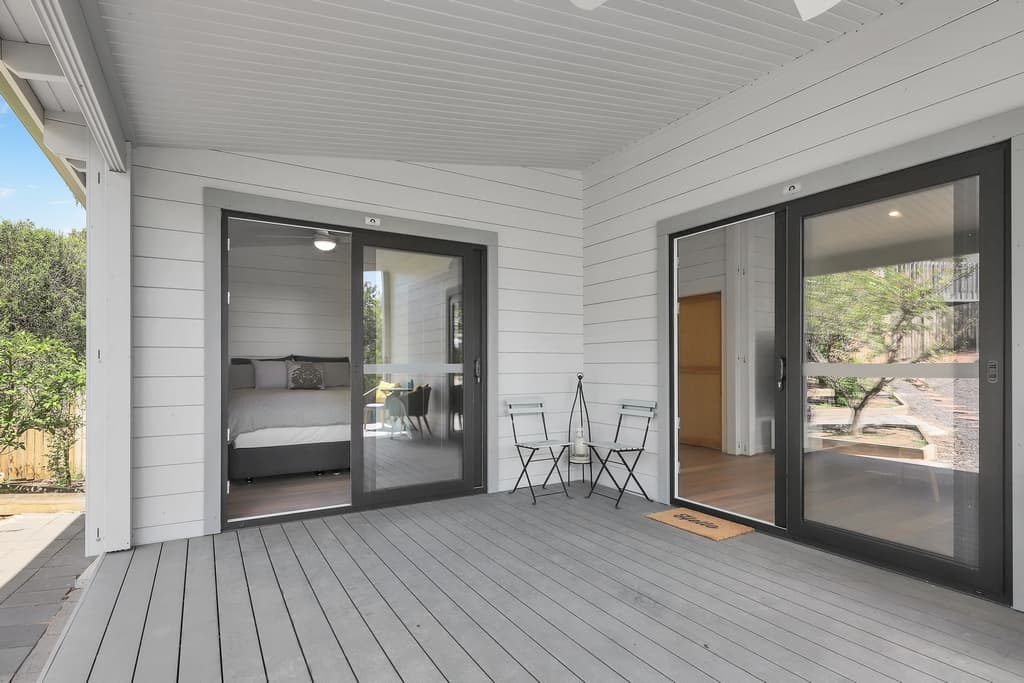
“Another advantage of Iceland is that the ceiling height is really quite substantial and it means that it feels very spacious, much more spacious than the actual floor plan would suggest. So, that’s another advantage and it means you can have ceiling fans in every room” – said Ulrich.
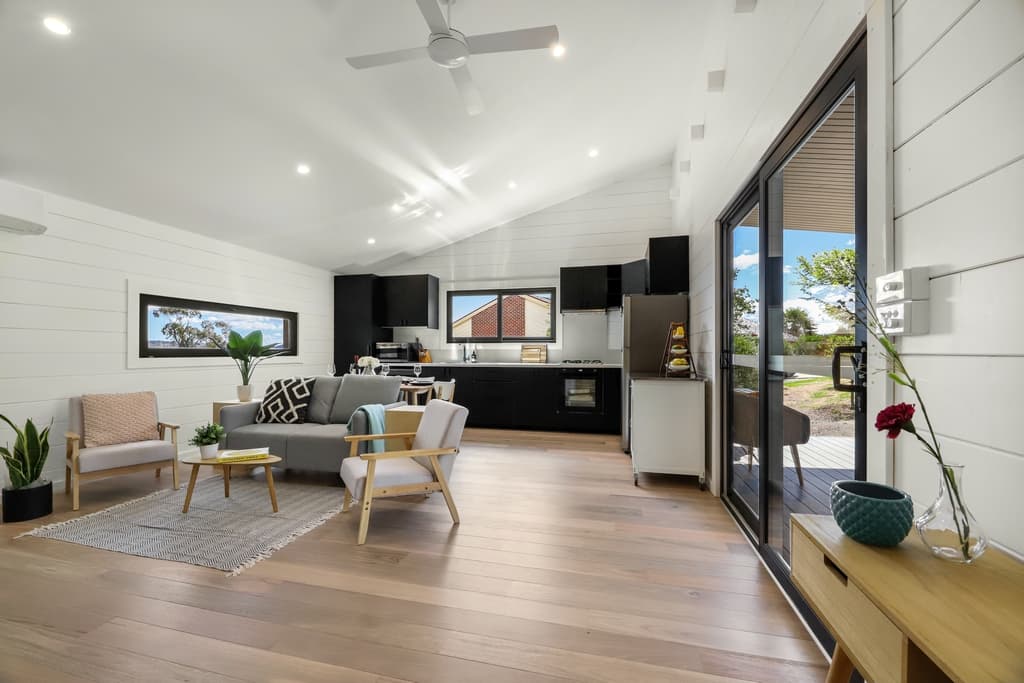
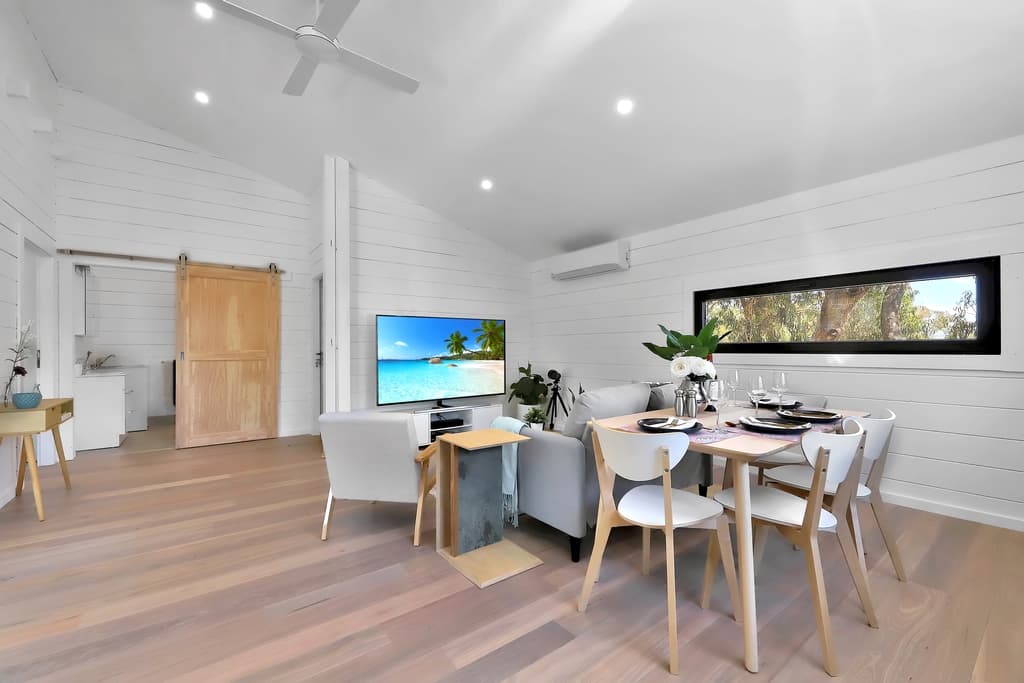
One of the other advantages of Iceland is it has 2 bedrooms. I could live in one as a bedroom and I could use the other one as an office/computer room. So, I can really spread out a bit and have my gear and my computer without being tucked in a corner somewhere.

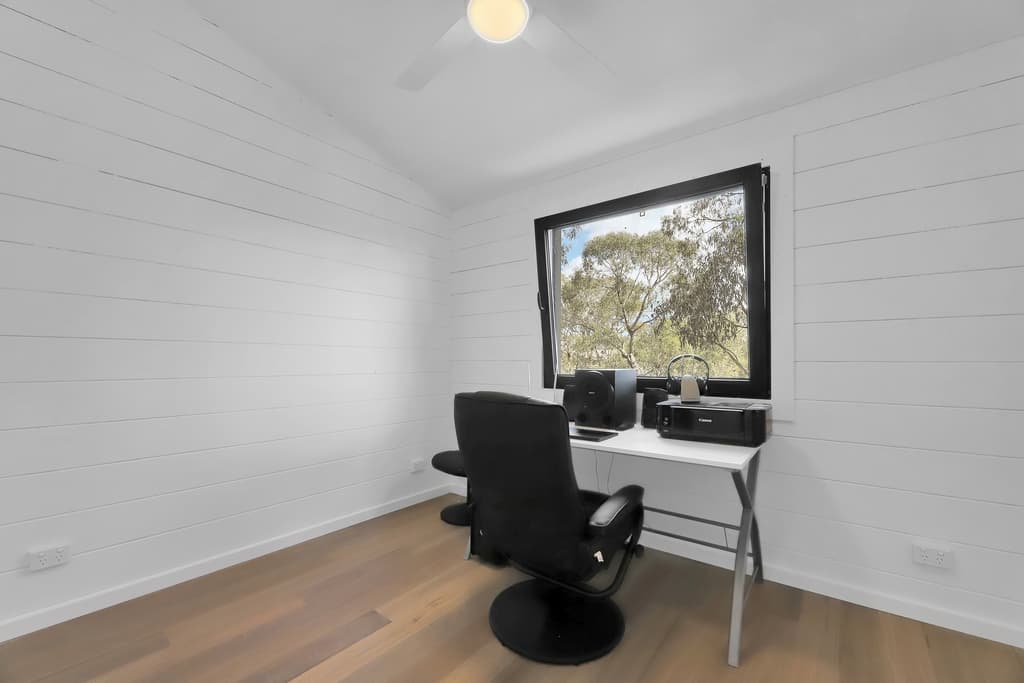

The energy efficiency of the Iceland
“Now as the Iceland is built, I’m living in here and it is really comfortable place to live.” – said Ulrich. “The fact that it’s designed in a very cold European country means it is ideally suited for this climate. The double insulation in the roof, very thick timber walls, the double glazing on the windows and doors all mean that when I get up in the morning it’s still quite comfortable in here even I haven’t had any heating on; when I walk outside, it’s freezing.”
Richard recently had upgraded his main house with double glazed uPVC windows in order to try to bring in some more efficiencies. According to Richard, comparing the temperatures of the main house to YZY Kit home’s Iceland, there is a remarkable difference. The Iceland seems to hold the temperature more stable and keeps the comfort level during the night without the need to use the air conditioning.
Sloping block challenges and the solutions
The site where the Iceland would ideally suit the block was excessively sloping. On the lower side of this project, it required the piers/posts to be over 2 m height and they had to be braced. There was a retaining wall through the middle of the proposed building.
This presented quite a few challenges during construction. And we overcame that by using a steel sub-floor system. The design of the sub-floor spans a larger distance and allows to minimize the number of posts. Posts required quite deep holes and quite a lot of concrete. So, the steel sub-floor foundation was the most economical option for this project and also is termite-proof.

The orientation – getting the most out of the new dwelling
Richard decided to reverse the initial floor plan of Iceland to get the most out of the new building. By reversing it, the building took the Northerly aspect on to the veranda and the North Westerly into the kitchen allowing a lot of light into the living area. With the bedrooms to the South, South East. Which made it a better option for summer keeping bedrooms in a cooler aspect of the house.
The time it takes to build the Iceland
“It took us 2 days to build the steel sub-floor and 5 days to install the kit to lockup stage with windows and doors all on and roof secured.” – said Murray Fleming, the builder.
“That short construction time reduces intrusion into their backyards. People can carry on with their normal life prior to construction.” The quick construction pleases the clients because it has less impact on their day-to-day life. That not only keeps the client happy but also the sub-trades can come in and do what they have to do in a shorter time frame.
“Despite we had a challenging building site, we were fortunate that the client had a clear idea of what they wanted. This made it into a relatively easy job at the end of the day because of that. Richard and his father-in-law have a good taste in design and selected the color palette really well. This was something that enhanced the look of the building.
I am very happy with the result. We fulfilled the client’s aims and that is most important.” – said Murray.
If you are looking to build a granny flat in Canberra and surround areas, please contact the builder of this project.
If you need an extra room built somewhere else, please find your nearest builder and contact him for a quote, site inspection or general information.
