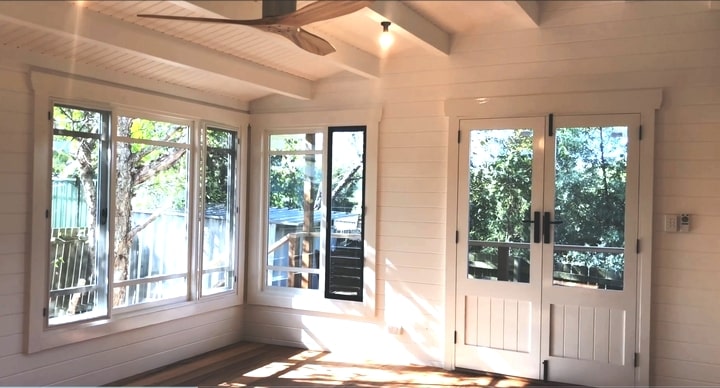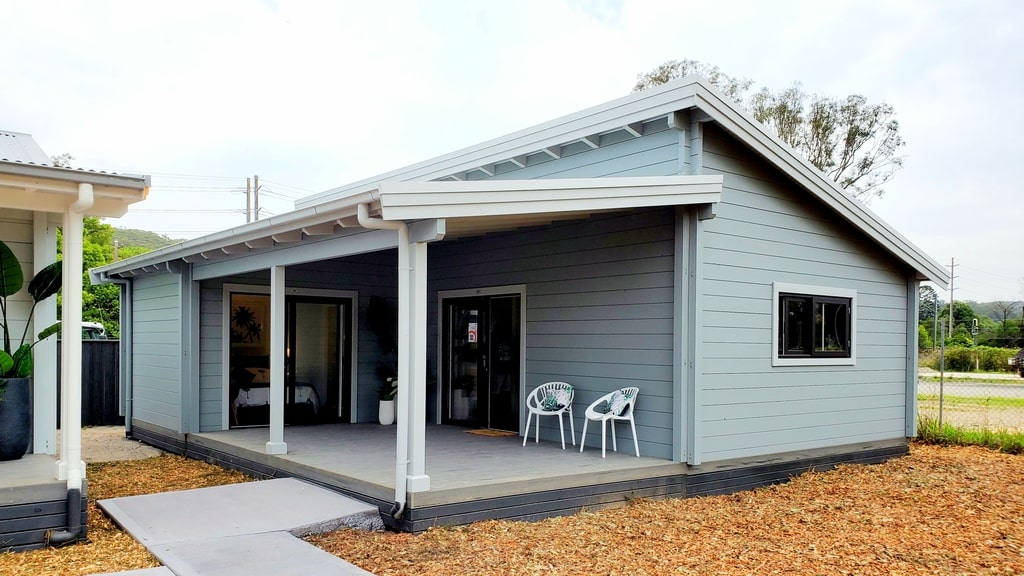With the increased focus on sustainable living in recent times, the energy efficiency of new homes has become a hot topic. A home that uses less energy has less impact on the environment and on our back pocket, which is something we’d all like to include in our new home builds.
However, the trouble is that when it comes to building an energy efficient home, the ratings and requirements used as a standard can be confusing and may not tell the full story. This is particularly true when it comes to solid timber homes—currently there is no formal way to assess their actual energy efficiency in Australia, which often means they are undervalued.
So, if you’re considering building a solid timber home but are looking for clarity around just how energy efficient they are, read on as we share some key tips that can help guide your decision.
How is energy efficiency in homes rated in Australia?
The standard national energy efficiency tools used across Australia are The Nationwide House Energy Rating Scheme (NatHERS) alongside the mandatory energy efficiency requirements set out in the National Construction Code (NCC). The trouble with the NatHERS system is that R-values are the only measure used to determine effective thermal performance—but in solid timber homes, the actual thermal performance is often higher than the steady-state R-value shows due to the ‘mass effect’.
In New Zealand, the importance of mass effect is recognised by a Building Code Clause that allows for alternative minimum R-values for solid timber construction where the thermal mass of the building must be taken into account.
What’s the difference between R-value and mass effect?
When there is a difference in temperature between inside and out, heat will conduct from the warmer side into the material, then slowly move through to the colder side. The R-value measures this resistance to heat flow in a steady state, which applies when the temperatures are constant.
However, in reality, there is often a fluctuation between temperatures both inside and out, depending on the time of day, season and climate. This will alter or even reverse the direction of heat flow, sometimes multiple times in the course of a day. Under these conditions, the shifting heat flow results in less heat transfer, giving walls made from high-heat capacity materials such as solid wood, a thermal performance which is more effective than the steady-state R-value shows. This dynamic process is referred to as the mass effect.
Another situation where mass effect comes into play is where the outside temperature changes but does not cross the indoor temperature. In this case the direction of the heat flow stays the same, and the time delay or thermal lag creates efficiency by delaying the peak heating or cooling load. While this will not affect the amount of heat flowing through the wall, the lag can save energy and reduce running costs.
A study on the energy performance of log homes backs this up, finding that although they often have lower steady-state R-values, log walls have been shown to provide equal or superior annual heating and cooling performance when compared to lightweight wood frame walls. For example, a log wall with a R-9 value performed similarly to an insulated lightweight wood frame wall in a temperate climate with values of R-13 to R-15, for both heating and cooling loads.
Which factors impact energy efficiency ratings?

NatHERS energy ratings take into account a wide range of factors when determining the rating, including the location, orientation, subfloor, roofing, lighting, ceiling fans, flooring and even the colour of the external walls. There is no generic ‘one size fits all approach’ and with 69 different climate zones identified by NatHERS across Australia, the results can be widely variable.
How energy efficient are YZY Kit Homes?
YZY Kit Homes are constructed with timber mass walls, which act like ‘thermal batteries’, storing heat during the day and gradually releasing it at night. This makes our cabins and granny flats an eco-friendly and energy efficient choice that will benefit you and the environment for many years to come.

To achieve your desired energy efficiency, there are two options:
1) Build your cabin or granny flat with 60mm, 80mm, 95mm, 120mm or 140mm thickness LGL walls that will not require extra insulation, even in the hottest or coolest regions of Australia.
2) Have a minimum thickness of the walls required structurally, with external cladding or internal lining and extra insulation added in between. Cladding options are available that are low (or no) maintenance and some can also be fire resistant.
What are the NatHERS ratings on YZY Kit Homes?

As discussed, there are many factors that impact how the NatHERS rating is calculated, which means the rating of your home will always be project-specific. In addition, the actual energy efficiency and comfort felt living in our cabins and granny flats will be better than the ratings reflect, owing to the mass effect of our solid timber walls.
As a guide, below you’ll find some indicative ratings on our designs when built in certain conditions and climates.
QLD climate zone 10 (Brisbane-Sunshine Coast QLD):
Rhodes design built with 60mm walls on open suspended timber floors = 6.1 stars
NSW climate zone 15 (Central Coast NSW):
Iceland design built with 60mm walls on concrete slab = 7 stars, with 80mm walls = 7.9 stars.
(A pass for this climate zone is approximately 5.2 stars.)
TAS climate zone 26 (Hobart)
Greenland design built with 80mm walls = 6.4 stars
(A pass for this climate zone is 6 stars.)
ACT climate zone 24
Iceland design built with 80mm walls = 6.1 stars, 95mm walls = 6.7 stars.
Greenland design built with 60mm walls with insulation added to 3 walls = 7 stars.
(A pass for this climate zone is 6 stars.)
Note: A passive house must not exceed a total combined heating plus cooling demand of up to 108 MJ/m2/year (108 MJ is equivalent to 7.3 star NatHERS design in Canberra.)
There’s more to energy efficiency than a rating
While the NatHERS ratings provide some useful insights into energy efficiency, it’s important to be aware that there are other factors that impact the actual efficiency of buildings, in particular, those built with timber mass walls.
In the future we hope for a similar building clause found in New Zealand to be introduced into Australia which recognises the difference in rating thermal efficiency in timber mass buildings. Until then, it is up to the consumer to look beyond the ratings, and for the builders to continue to educate, to be sure the energy efficient homes being built are the best they can be.
Upcoming NCC update
The NCC is updated every three years based on regulatory practices, industry research and public feedback. The next update is planned in 2022 and the Australian Building Codes Board (ABCB) has opened consultation on stage 2 of National Construction Code (NCC) 2022 public comment. Responses are invited until 17 October 2021 and can be accessed here.
This stage of consultation seeks comment on proposed NCC amendments on energy efficiency and condensation. A consultation link was sent to all registered NCC Online users on 30 August 2021. We will submit our comments to the ABCB, to advocate for the energy efficiency of timber mass homes to be taken into account. Our recommendations will include the introduction of a clause that accounts for the importance of mass effect and allows for an alternative to minimum R-values for solid timber construction, similar to New Zealand’s current Building Code Clause to that effect.
