What a wonderful and interesting group of people came to view Scandinavian granny flats and backyard cabins at our Grand Opening of the Canberra Outdoor Structures Display Village. Not only local residents coming from Canberra but also from as far away places as Cowra, Jindabyne and townships on the South Coast NSW.
People were genuinely interested in the Scandinavian designed and manufactured buildings and many came with specific questions related to their needs, many of the questions around the building process and councils requirements. More often than not there was a queue to consult with Murray Fleming, the Builder and the Owner of Canberra Outdoor Structures. “Murray ably answered all our questions with a thank you very much, now it’s just a question of which cabin!” – people gave feedback after the consultation with the builder.
“The response was fantastic, people walked through Scandinavian Buildings praising their quality and design. Many of the visitors had questions around building size and what would suit best their site and needs. However with information they took from the event answered their questions and I believe and now people can make an informed decision” – said Murray Fleming.
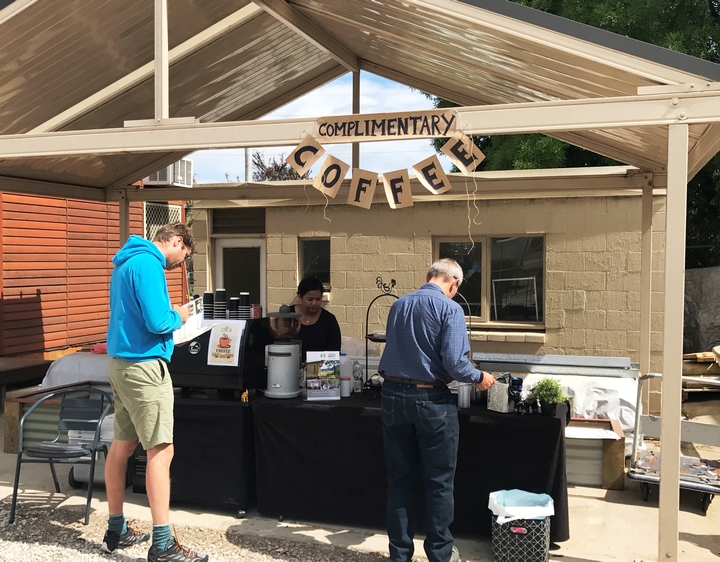

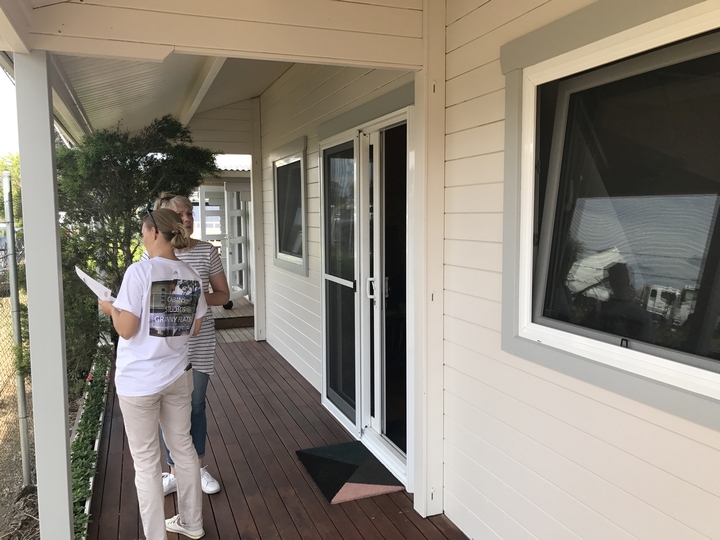
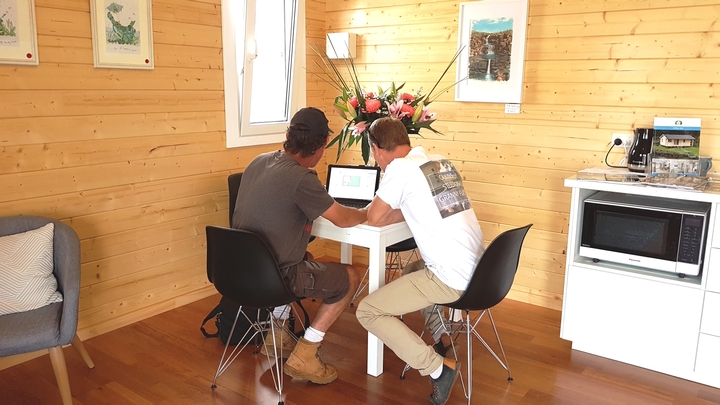
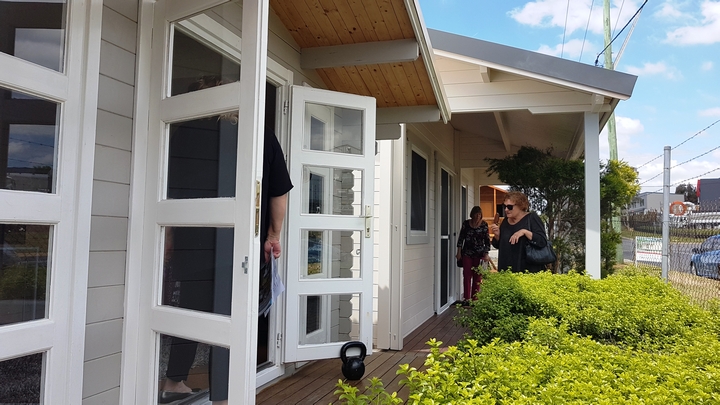
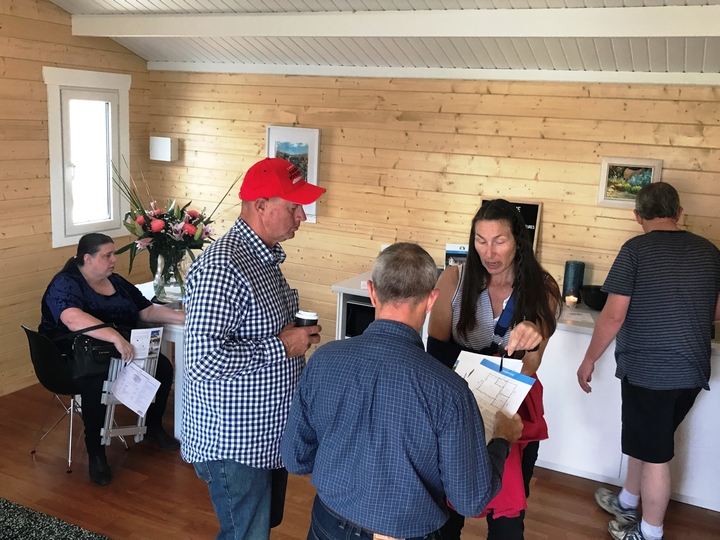
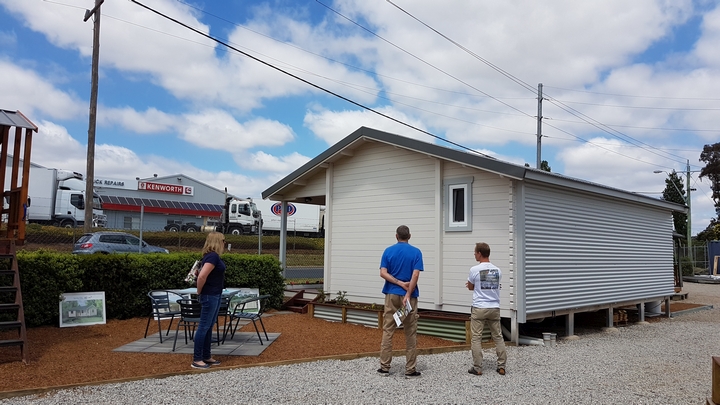
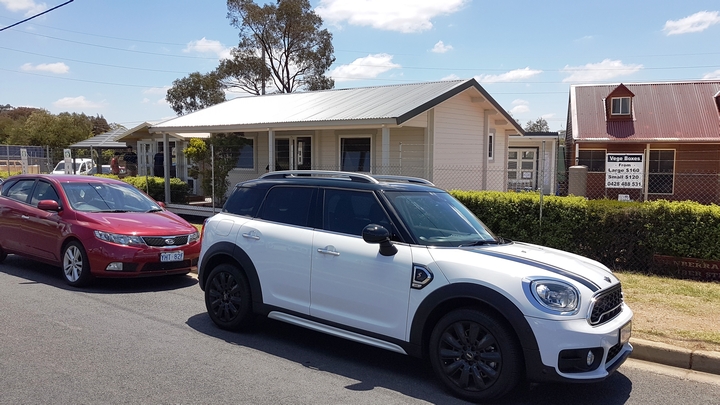
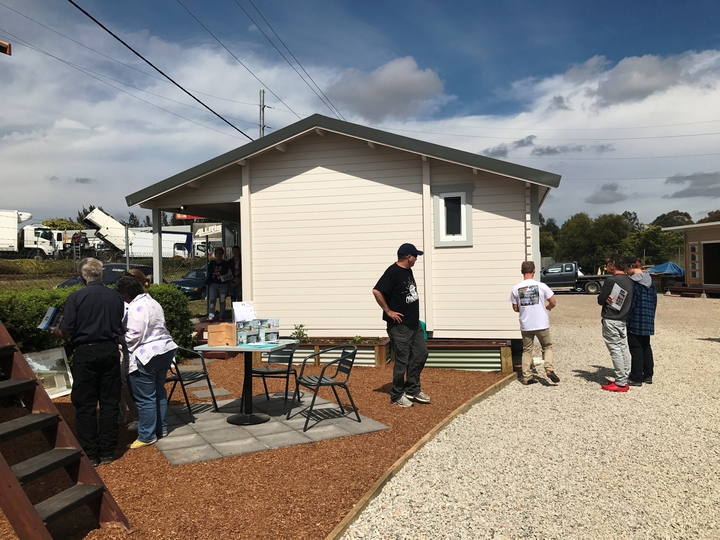
There were 8 frequently asked questions and observations we wanted to share with our readers. We hope information below will be both informative and useful.
If you have a question about your site and live in Canberra +300km, please contact Canberra Outdoor Structures.
For other areas, please find your nearest builder and/or supplier of Scandinavian cabins and granny flats.
1. Seek the advice from your local builder and use his expertise when going to council
Whether you’re looking for a fully installed building or partially DIY project, Murray will consult you equally well and help you during the process. Before deciding on a location and orientation of your future granny flat make sure there are no restrictions concerning your block or site. With over 25 years of experience, Murray is very familiar with local building regulations and will help you in dealing with Council. There are usually a few options when dealing with councils. Knowing all options is always handy before going to council.
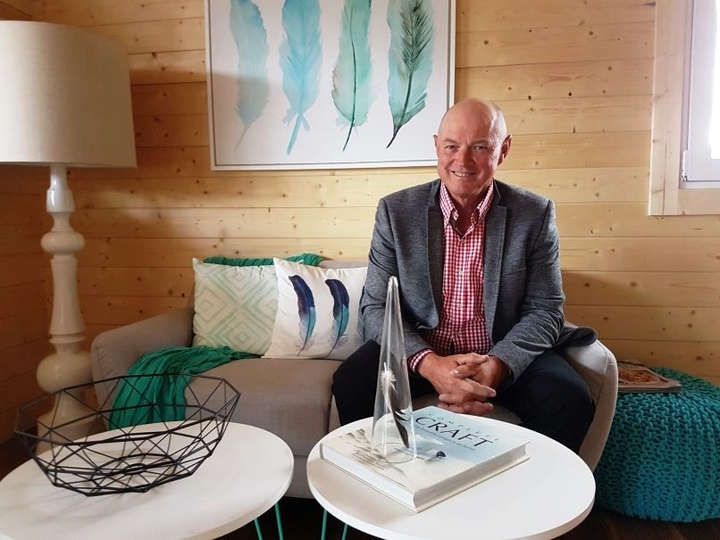
2. Granny flats with flexible floor plans and building design
Undoubtedly we all have preferences. Some people like modern style buildings with clear lines, others are looking for a architectural character with detail in the buildings. Also the land can dictate to us what design and floor plan would best suite the site. Normally we advise no windows on the side overlooking the neighbours and of course we would like as many large windows to the side with the view.
That’s where Scandinavian design options comes in handy. All our backyard cabins and granny flats can be installed with mirror floor plan. Photos of our Sicilia studio below illustrate that. Also, our granny flats have a few windows and an internal door included in a kit but not pre-cut in the walls. So, you can decide on their placement and we install them to suit. Moreover, with the additions and colour schemes of the building you can add more character if you wish.
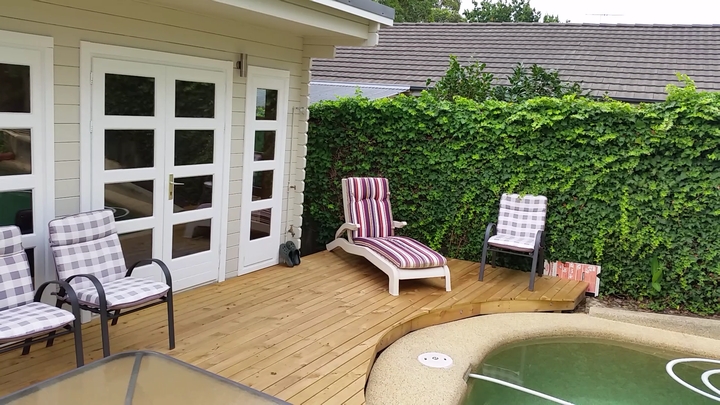
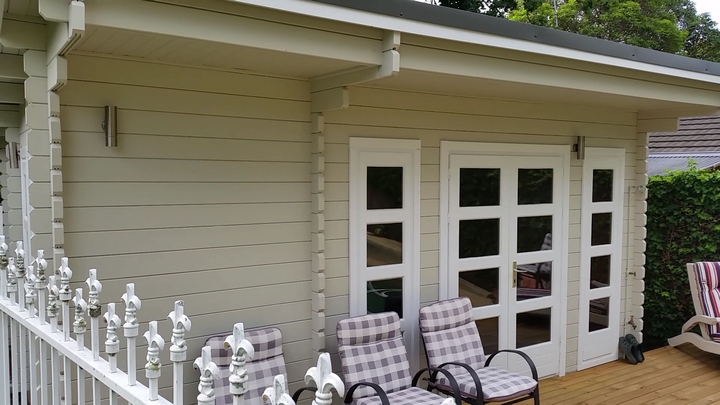
If “A” the above changes are not sufficient and “B” you don’t need the building installed this week, then we can design a custom building to your specifications. Custom designs take approximately 15 weeks from order to delivery. There is an example of customised Cyprus granny flat built in Kambah. Clients loved the original design of Cyprus 40m² Granny Flat, but could not fit between the fence and the existing garage. So we redesigned it removing the veranda from the long wall and adding entry doors to the side. Our clients couldn’t be any happier so we can claim with confidence we made it work!
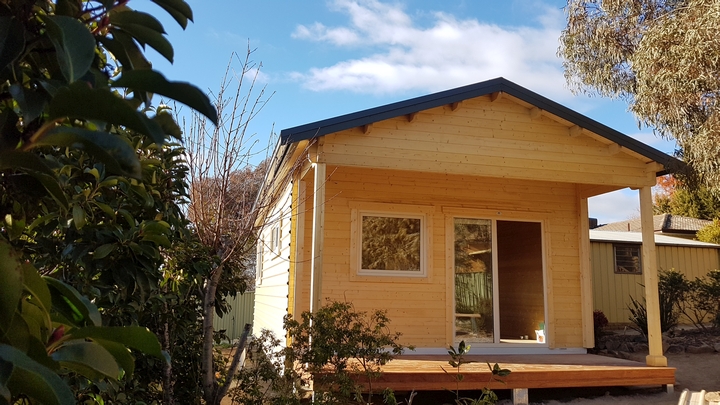
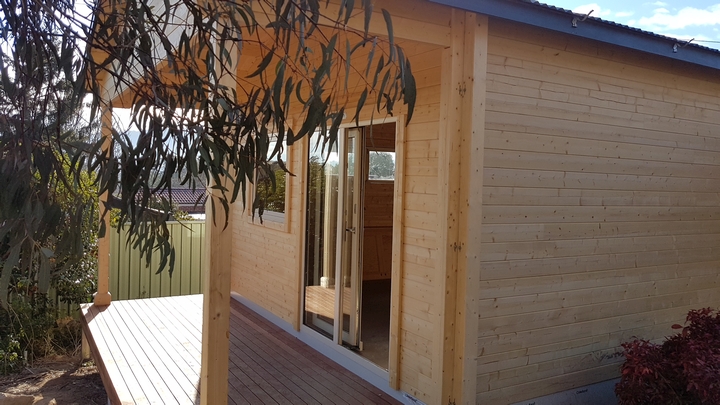
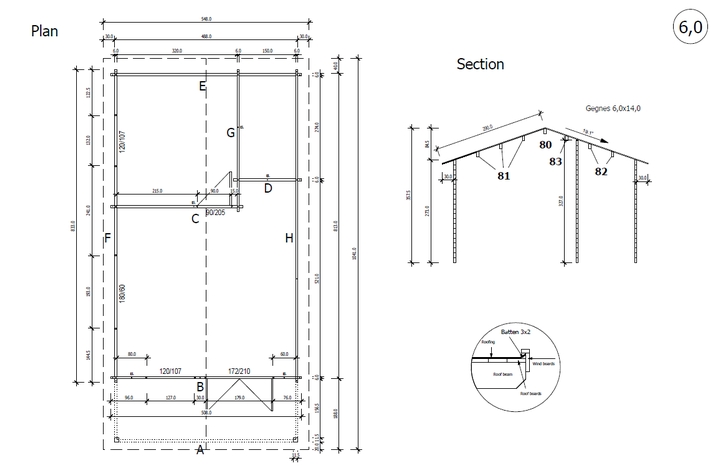
Another example of a modified backyard cabin is our Sicilia 20m² which we made into a one room studio called Santorini. The Santorini is built with an annex for a bathroom and is on display [and available to order] at Canberra Outdoor Structures yard.
Do you have your ideal floor plan in mind? Bring it on!
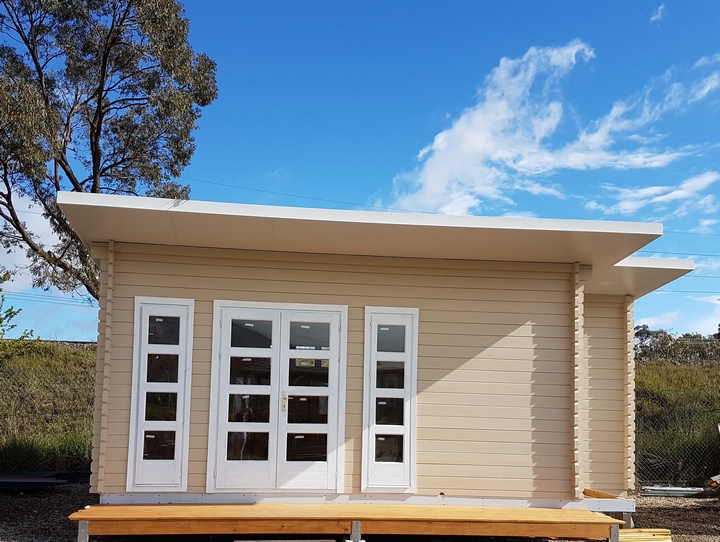
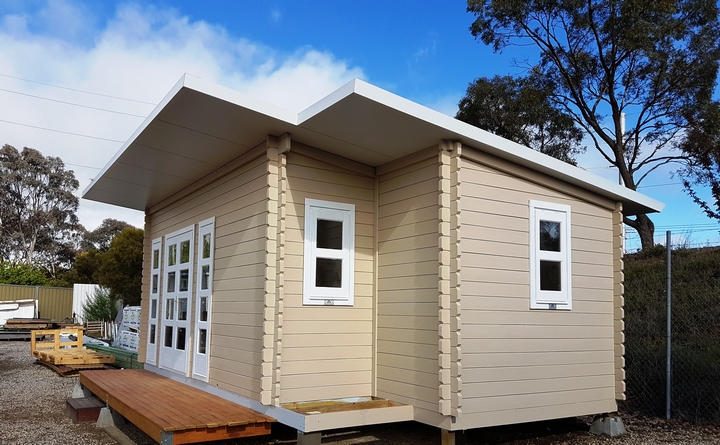
3. Loft in a bedroom – great space for storage or sleeping
Everyone loved the idea of the loft we added to our Cyprus 40m² granny flat. It has many applications, it can be used as a storage space or could sleep 2 kids or one adult. As the building has high ceilings, adding the loft did not impact the overall sense of space that exists in the Cyprus design. It was roundly praised as a very smart and useful feature and it also looks good. Please take a look at the photos and videos and judge for yourself. Note that the loft can be added to any of our granny flats.
4. Scandinavian granny flats built in 2-5 days
Everyone knows how expensive the cost of labour is in Australia. Luckily our ingenious Scandinavian design and excellent constructability allows us to build a 20m² studio in 2 days and 1 or 2 bedroom granny flat in one week, with only an additional short period of time for a full fit out. As a result, people get to enjoy a good quality building at affordable price in no time.
Watch time lapse videos Day 1, 2, 3, & 4 and read: How we built and furnished Scandinavian granny flat in 4 Days
5. Suitable for Bushfire Prone areas up to BAL-29
Some people wanted to build our Granny flat but weren’t sure if they would be allowed by the council. Much to their surprise, people learned that our buildings can be built and approved to BAL-29 in bushfire prone areas without any extra cladding added. Many people don’t realise that solid mass timber buildings withstand fires much better than a conventional brick veneer buildings. We will cover this topic in detail in a separate article, stay tuned!
So, if you’re dreaming about building a beautiful Scandinavian building on your bushfire prone land, don’t think it’s impossible and contact your nearest builder today.
6. Cost to build a top quality granny flat
To the surprise of many, the total cost of adding a 25m² studio cabin with the bathroom and a kitchenette could be as little as $45,000. One bedroom granny flat Cyprus with all its top quality features like high ceilings and double glazing on all doors and windows including council fees will cost you under $110,000. The total cost of 2 bedrooms granny flat completely built, submitted to council and connected to services is about $135,000.
Note. All prices are subject to site inspection and can change depending on your site specifics. When the builder inspects you site, things like access to site, slope and points of sewage and electrical are taken into account.
7. Relocatable granny flats and cabins, suitable for hard-to access sites
Some people were looking for a granny flat to be their temporary home. They would live in it for 2-5 years while they are building their main house. After their new home is complete, they would relocate the granny flat on to their holiday property or sell it off. With Scandinavian design flat-pack cabins it is possible as interlocking system allows dismantle the structure within a day. That’s how we dismantled our granny flat Cyprus displayed at the last years Canberra Home Show or our Sicilia displayed under the Sydney Harbour Bridge.
As for hard to access sites, these flat-pack buildings are arguably the least access demanding structures. For instance the wall-boards can be carried board by board through a standard residential hall way. So, if you can walk to your site, you can take every component with you. Transporting and building on an island or a very steep slope is not a problem.
8. Granny flats Suitable for Handy man DIY
Although we always recommend our Distributors construct your Scandinavian Cabin or Granny Flat, you can do some building work yourself. We can tailor the quote with the things you need our help with and exclude jobs you can DIY. For example, you are a carpenter and want to install the building yourself but need a help in building a foundation. Not a problem at all. Murray will custom quote you on things you require only.This way you can reduce the cost of the building and also have fun by building it yourself.
Contact or visit Canberra Outdoor Structures display Cabins and Granny Flats
Contact Murray Fleming at Canberra Outdoor Structures if you have any questions or require obligation free site inspection. You can also visit a display village and consult with the builder at the same time.
Phone: 02 6299 6735
Fax: 02 6299 6750
Email: info@canberraoutdoorstructures.com.au
WWW: www.canberrastructures.com.au
Working hours
Mon – Fri 8:00 am – 4:00 pm
Sat 9:00 am – 12:00 pm
Address:
37 Kendall Avenue
Queanbeyan NSW 2620
To get driving directions, please enter your current location on a map below:
