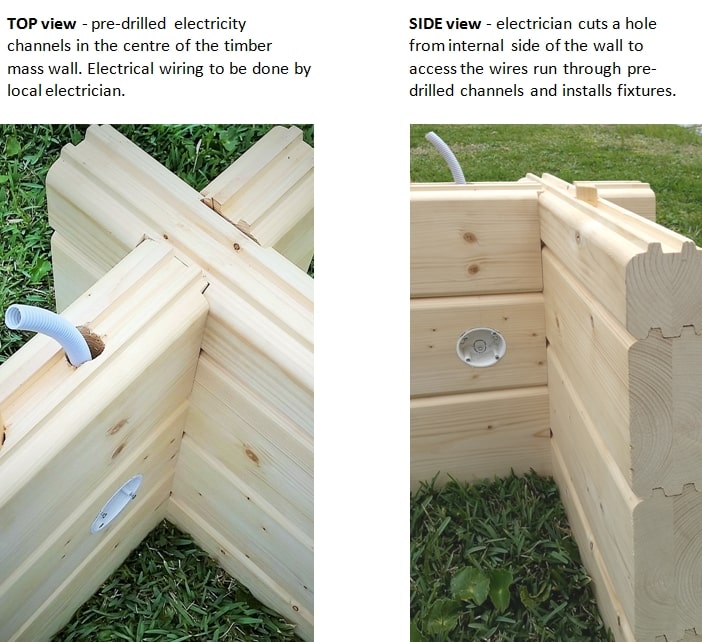Our granny flats and backyard cabins come with a number of vertically pre-drilled channels in the walls for electricity wiring. The channels are going all the way from the top to the bottom boards. This creates a chase through which wires can be run within the solid timber walls. The electricity channels are marked ‘El.’ on the floor plan drawings of the kit supplied by YZY Kit Homes.
Important note: Before construction of the building begins, there are 2 important steps to note relating to electrical wiring. Step 6 – Pre-drilling holes for electricity and hold-down rods and Step 7 – Marking holes for electricity wires for an electrician to easily locate the channels and wire the building.
Wall plugs, switches, wall lights
Wiring for wall plugs, switches, and lights is often run below the floor level and brought up through the pre-drilled channels. Wires can be snaked through the walls either during or after construction. An electrician cuts the holes with a hole saw in the location of all outlets, switches, and fixtures at any height required of the pre-drilled vertical electrical channels, as illustrated in the below image.

Wiring ceiling light fixtures
Ceiling fans, lights, and smoke alarm detectors are wired from the top. As prefabricated buildings are quick to build with every part pre-cut, it is quite easy to get carried away with the installation. Make sure to wire the electrical before the roof insulation and the roofing are complete.
Important note: keep in mind that rough wiring your YZY Kit Home during construction is subject to the same rules as other wiring work. This means that the job should be performed by a licensed electrician and inspected by a local building code official.
All granny flat building steps can be found on the Builders Guide page.
